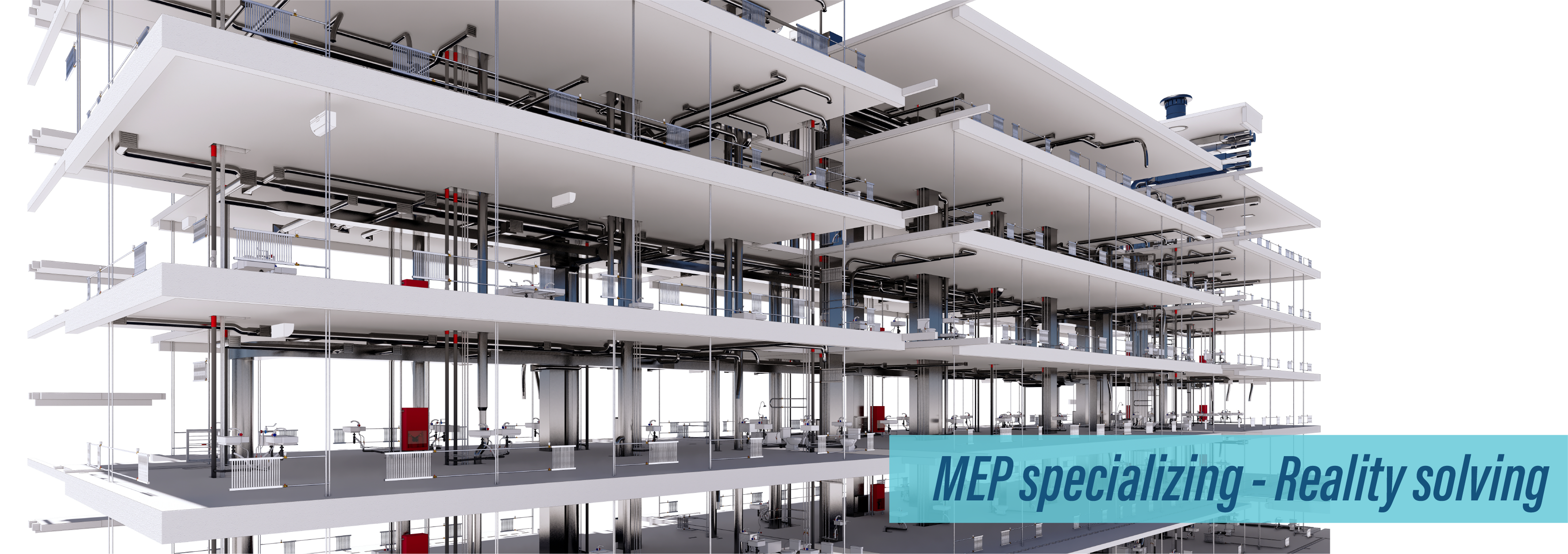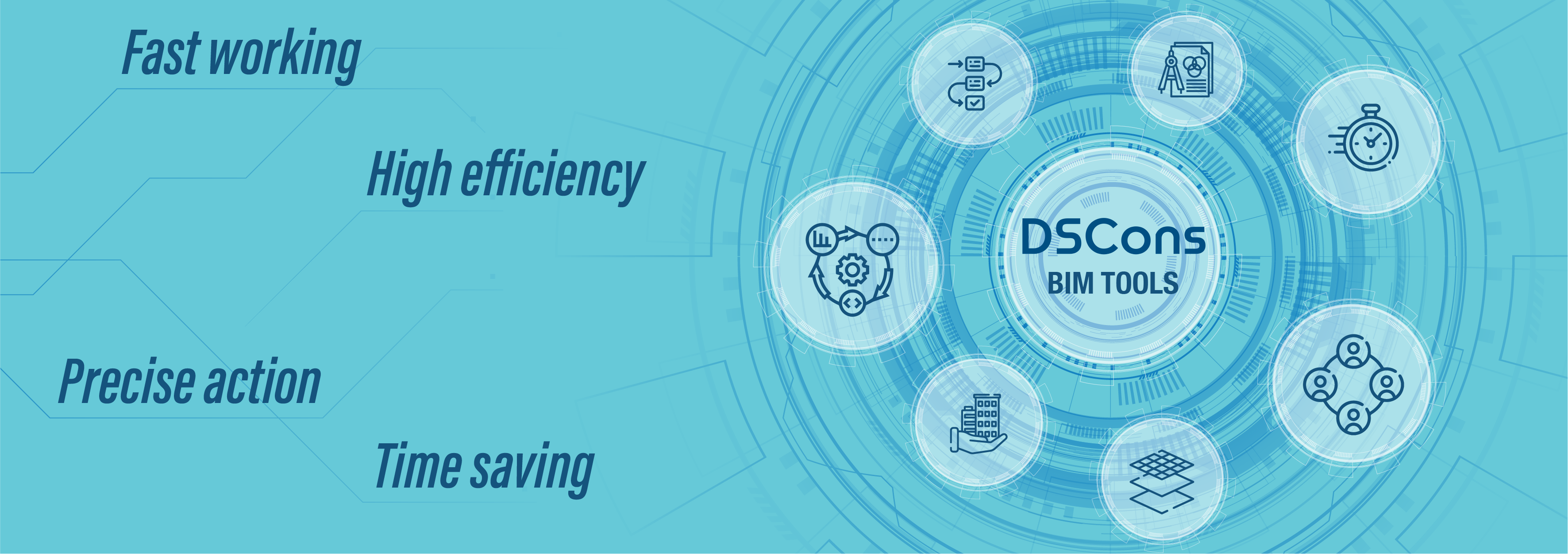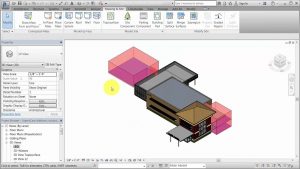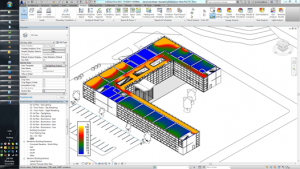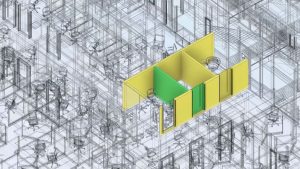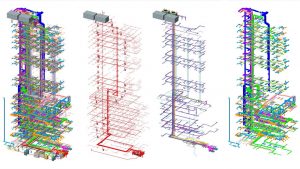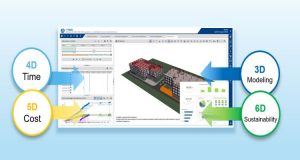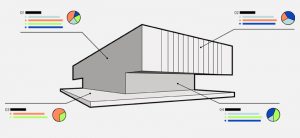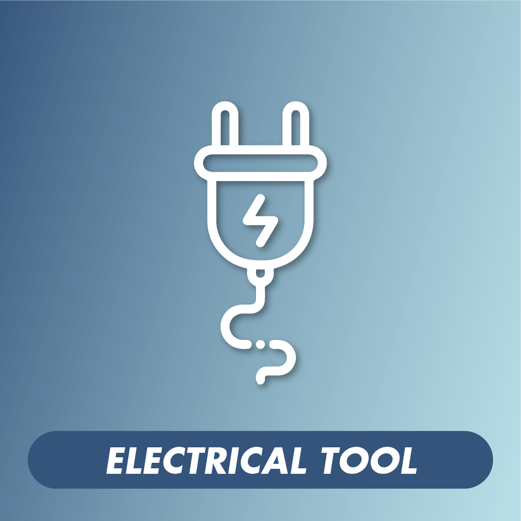The Toolkit aims to handle common operations that any subject can use such as exporting volumes to Excel, Duplicate Sheet, Connect Element…etc.
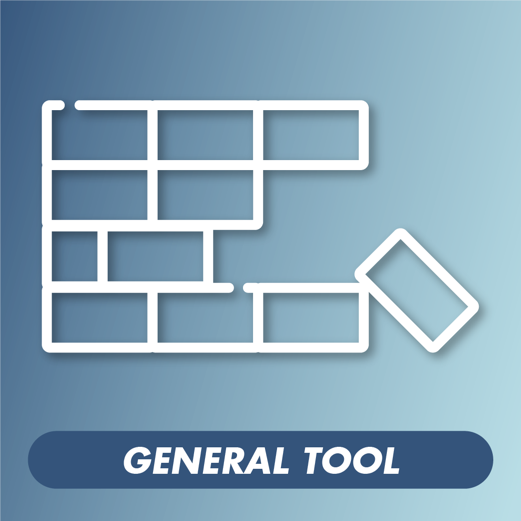
General support tools
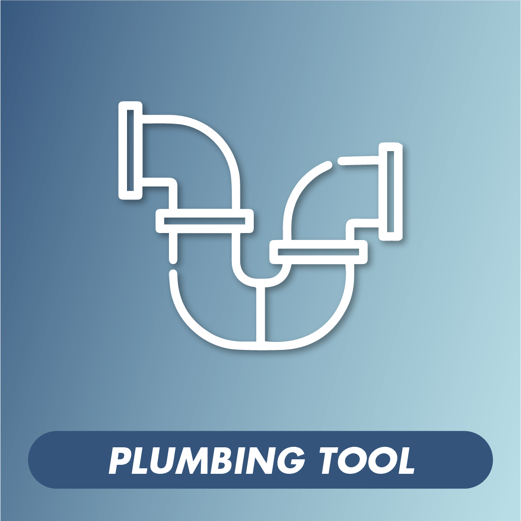
Tool for water supply and drainage
The Toolkit supports to speed up the process of drawing pipes for Water Supply, Drainage, sanitary equipment, collection floors, technical floors…etc.
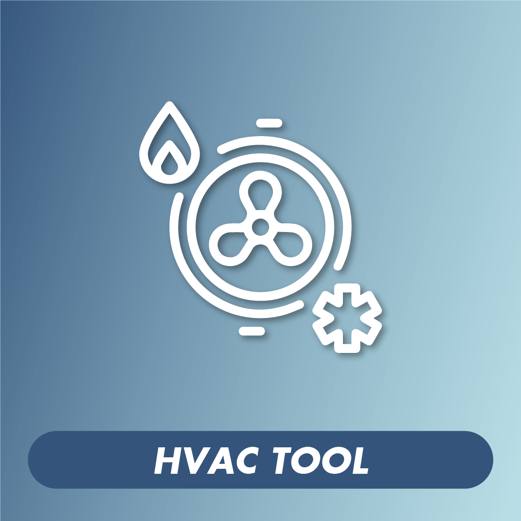
Tool for HVAC
The Toolkit effectively supports the process of designing and deploying air ducts, Chiller pipes, dividing pipes according to corrugated iron size, placing hangers, supports, automatically wrapping insulation according to thickness…etc.
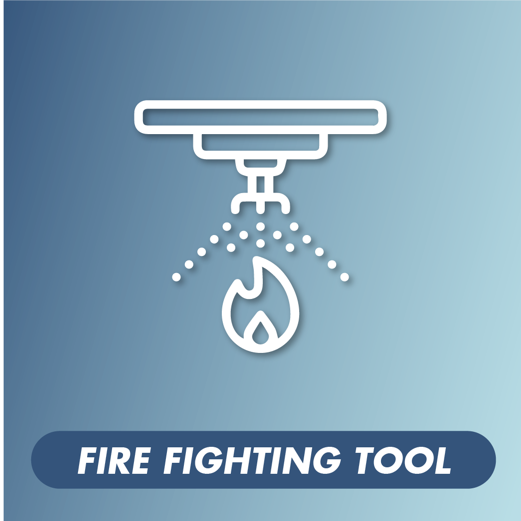
Tool for the fire protection part
Support drawing pipelines, placing nozzles automatically according to cad drawings, offering many connection options according to the type of nozzles facing up, down…etc.
About DSCONS
Operating since June 2017 and officially established in September 2019, DSCons is one of the pioneers in Outsourcing, training, and transferring BIM in the M&E segment in Vietnam. With a team of young, specialized in M&E, we are always ready to support Enterprises in the process of design, construction as well as training to improve staff capacity.
Understanding the difficulties of your business when implementing BIM – a relatively new field in the construction industry. DSCons provides Tool sets as a solution for fast, accurate processing, saving time and improving working efficiency.
